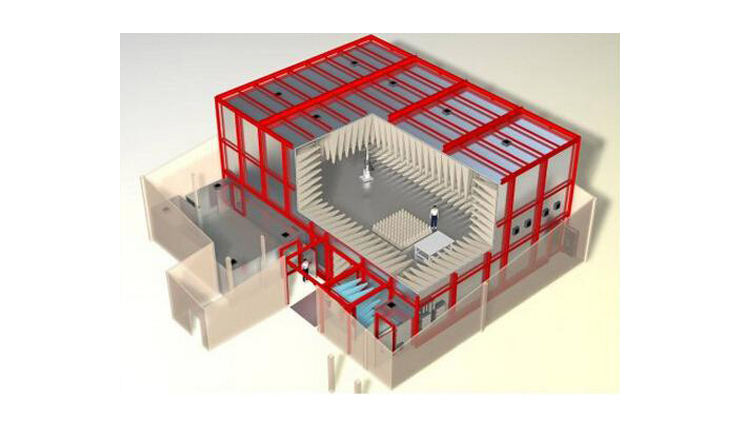Description
The 10 meter anechoic chamber is designed and manufactured completely according to customer requirements. However, based on the initial considerations to size and performance of SAC 10, we have designed seven standard models, whose diameter of the static zone is ranging from 2.0m to 8.0m. Plans for anechoic rooms must be made as early as possible, for example, they are planned with the design of exterior buildings at the same time, and thus the interface between them can be determined in time in order to avoid separate revamping in the future. Typical interfaces include all the supply paths, the necessary space left on the ground for the turntable/vehicle hub, the track tunnel of the two-way sliding door, and the possible joint between the shielding room and the building.
Probable interfaces also include emergency control/alarm systems, such as fire and fire extinguishing systems, which must also be considered. But when wedge absorbers (using membrane technology, fire rating is A2) produced by us is used, it is not necessary to consider the installation of these emergency systems.
Standard Configuration
·One sliding door and one single door
·12~16 honeycomb windows used for ventilating
·One 250 V AC mains filter,2×16 A
·one 250 V AC mains filter,4×64 A
·interface panel
·Electrical equipment
·Lightning equipment
·Reflection plane
·Elevated floor
·Absorbers
·One rotary table
·One antenna tower
·One controller of antenna tower and rotary table
·Feed through components:N-type connector,BNC connector,fiber interface
Optional Configuration
·Three-phase mains filter
·Signal and data lines filter
·Video and audio monitoring system
·Calibration for chamber performance
·Measuring devices
·Totally non-combustion type absorbers

Reviews
There are no reviews yet.